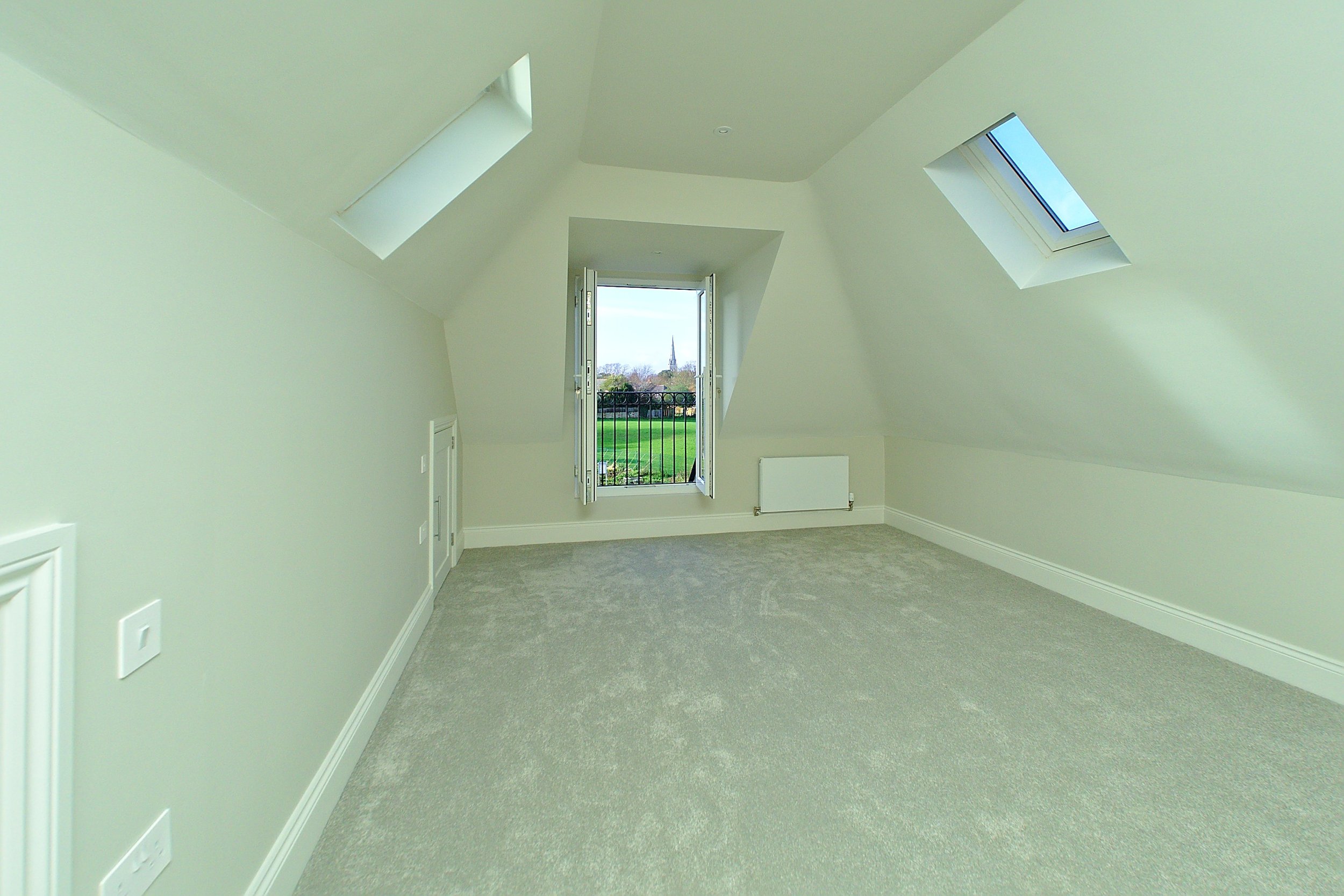1-3 Spire View
1-3 Spire View, Ormonde Avenue, Chichester
3 gorgeous bespoke homes with views of the Chichester Cathedral. Only a 2 minute walk from the city centre. All houses in this beautiful development are now sold.
Externals
Aluminium bi-fold doors leading to garden.
Michelmersh facing bricks.
Sliding slashes double glazed windows.
External light to front door plus external lighting to communal areas.
Hand made Spanish slate tiles.
Turfed garden with stocked shrubs,External power to outdoor living areas.
Close board treated timber fences.
Intercom gated entrance to development.
Perma paving throughout driveway.Grey Indian sand stone patio and side paths.
Internals
Under floor heating on ground floor with thermostat, gas boiler, cylinder and radiators to first floor.
Oak floor/Stone in hall and living room, carpet to stairs and first floor.
Tiled flooring to kitchen.
Timber painted staircase with under stair cupboard.
Internal oak doors.
Egyptian Cotton/Chalky Downs emsulsion to walls.
White emulsion to ceilings.
Fitted wardrobes to bedrooms.
White satin on woodwork.
5 year warranty on boiler.
10 year BLP warranty.
Bathrooms & En-suites
Roca Gap range sanitary in bathroom and en-suite.
Tiled flooring to bathroom/shower room.
Tiling to bathroom and en suite.
Iflo taps and shower or equivalent in bathroom and en-suite.
Kitchens
NEFF double ovens, induction hob with extractor, dishwasher, washing machine, wine cooler and fridge freezer. Finished with granite Quartz stone worktops, splashbacks and upstands. Filter/boiling tap. Suspended ceilings with led lighting
Electricals
LED downlights to ground floor.
BT/SKY/INTERNET/PHONE points to living room and master bedroom.
TV points to living room, kitchen and bedrooms 1,2 3 and study
SONOS ready with flush speakers to living room, kitchen and master bedroom.
CAT 5 wiring throughout.








